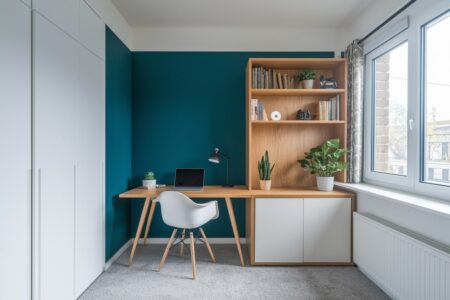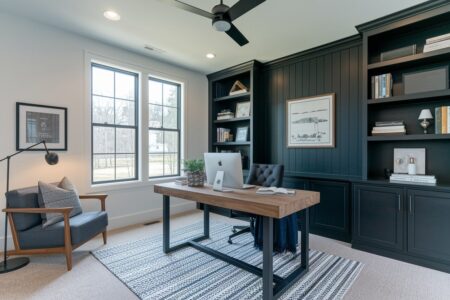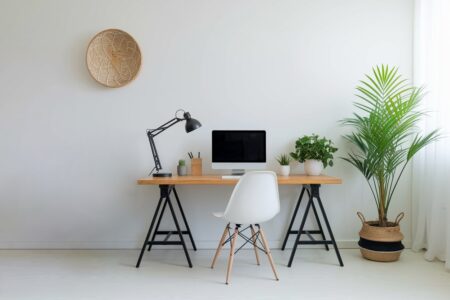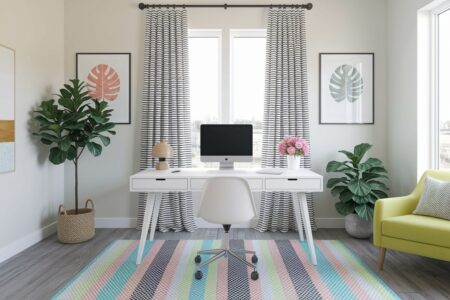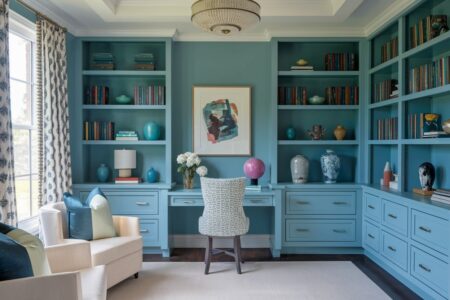Working from home has become more common than ever, and many households now need to accommodate not just one, but two people working remotely. Creating a functional shared home office space can be challenging, but with some thoughtful planning and creative ideas, you can design a workspace that meets both your needs. We’ve put together 27 shared home office ideas for two people that maximize productivity, comfort, and style!
- 01 of 27
Back-to-Back Desk Setup
One of the most space-efficient layouts for a two-person office is positioning desks back-to-back in the center of the room. This arrangement creates individual workspaces while allowing for easy communication when needed. Adding a small divider between the desks can provide privacy during video calls without sacrificing the open feel of the space.
- 02 of 27
- 03 of 27
Long Shared Desk
A single long desk spanning one wall makes excellent use of space in a shared home office. Each person gets their dedicated section while sharing the same piece of furniture. This setup works particularly well in narrow rooms where space is at a premium. Implementing this in your home office can be a game-changer for your workflow!
- 04 of 27
L-Shaped Corner Configuration
Maximize corner space with an L-shaped desk configuration where each person occupies one leg of the L. This arrangement allows both users to have their own workspace while still being connected. The corner can house shared equipment like a printer or scanner that both need access to regularly.
- 05 of 27
Floating Shelves Above Workstations
When floor space is limited in your home office for two people, think vertically! Install floating shelves above each desk to provide additional storage without encroaching on valuable desk real estate. This keeps important items within reach while maintaining a clean, uncluttered workspace below.
- 06 of 27
Room Divider Between Workstations
Create semi-private workspaces in a shared room by using a bookshelf or decorative screen as a room divider. Position desks on opposite sides to create distinct zones while maintaining an open feel. This solution offers flexibility, as the divider can be moved or removed as needed.
- 07 of 27
Window-Facing Dual Desk
Position a long desk along a window with space for two people to work side by side. Natural light improves mood and productivity, making this an ideal setup if your shared office has good window access. Just be sure to use appropriate window treatments to control glare on computer screens!
- 08 of 27
Built-In Wall-to-Wall Desk
For a polished, custom look in your shared home office, consider a built-in desk spanning an entire wall. This maximizes workspace for two people while creating a cohesive look. Add cabinetry above and below for abundant storage options that keep the space organized and professional.
Built-ins also add value to your home, making this a smart investment if you plan to work from home long-term. The unified look helps maintain harmony in the room despite having two different work setups.
- 09 of 27
Workstations with Shared Center Storage
Position desks near each other with shared storage in between. This arrangement facilitates collaboration while providing each person with their dedicated workspace. The central storage unit can house commonly used items and act as a visual divider during video calls.
- 10 of 27
Nook and Cranny Utilization
Make use of awkward architectural features by turning nooks and crannies into individual workstations. A bay window can become one desk area while an alcove houses another. This approach maximizes otherwise difficult spaces in your home while creating natural separation between workspaces.
- 11 of 27
- 12 of 27
Convertible Office Space
For homes where space is truly at a premium, consider a convertible office setup that can transform to serve other functions when not in use. Murphy-style fold-down desks or desks on wheels that can be tucked away create a flexible two-person office that doesn’t dominate the room 24/7.
This solution works particularly well in multi-purpose rooms like guest bedrooms or dining areas. I’ve seen friends implement this brilliantly in studio apartments where every square foot matters!
- 13 of 27
Color-Coded Work Zones
Create a visual distinction between two workspaces by using color to define each zone. This could be as subtle as different desk accessories or as bold as contrasting wall colors behind each desk. Color coding helps mentally separate the spaces while maintaining an overall cohesive design.
- 14 of 27
Standing Desks
Incorporate height-adjustable standing desks in your home office for two people. This health-conscious option allows both users to alternate between sitting and standing throughout the day. Place a tall storage unit between workspaces for some visual separation while maintaining the benefits of a shared desk.
- 15 of 27
Bookcase-Backed Desks
Position desks on opposite sides of a free-standing bookcase, creating independent workspaces with built-in storage between them. This arrangement provides privacy and noise reduction while keeping both people in the same room. The bookcase can be styled differently on each side to suit individual preferences.
- 16 of 27
Window-Seat Workstation Combo
If your shared home office has a window with a deep sill or the potential for a window seat, transform this area into one workspace while positioning the second desk elsewhere in the room. This arrangement makes the most of architectural features while creating natural separation between workstations.
- 17 of 27
Multi-Level Work Surfaces
Create visual interest and practical functionality with desks at different heights. One person might prefer a traditional desk while the other opts for a counter-height workspace. This difference helps define separate zones within your shared office space without needing physical dividers.
- 18 of 27
Alcove Office Utilization
Transform a closet or alcove into one workstation while placing the second desk in the main room space. This clever use of architecture creates a dedicated nook for one person while allowing both to share the same room. Remove closet doors (if needed) and add a desk that fits the width for a built-in appearance.
This setup works surprisingly well for video calls, too! The alcove provides a natural background while the person working there enjoys a cozy, focused environment away from visual distractions.
- 19 of 27
Symmetrical Side-by-Side Setup
Create a visually pleasing office for two with identical desks, chairs, and storage positioned side by side along one wall. This creates a unified look while giving each person equal space. Add personalized accessories to help distinguish each workspace while maintaining the overall symmetry.
- 20 of 27
Corner Desks with Shared Central Table
Position L-shaped corner desks in opposite corners of the room with a shared round table in the center for collaboration. This arrangement maximizes individual workspace while providing a dedicated area for meetings or brainstorming sessions together. The central table can also serve as a buffer zone between the two workstations.
- 21 of 27
Convertible Conference Table Workspace
Center your shared home office around a large table that serves as both individual workspaces and a meeting area. This solution works well for those who need to spread out papers or materials frequently but don’t require permanent setups with multiple monitors or specialized equipment.
- 22 of 27
Built-In Workstations
Create a shared office with desks at opposite ends of the room (or walls), each with its own storage and organizational systems. This maximizes the distance between workspaces while keeping both in the same room. The central area can feature shared resources or comfortable seating for breaks.
I love this arrangement because it gives each person their own territory while still fostering a sense of working together. The physical separation helps with focus during important calls or concentration-intensive tasks.
- 23 of 27
Peninsula Desk Configuration
Extend a desk from a wall perpendicular to create a peninsula that accommodates two people — one on each side. This efficient use of space creates defined workstations without requiring a large room. Add floating shelves above each workspace for additional storage that doesn’t crowd the floor plan.
- 24 of 27
- 25 of 27
Complementary Corner Setup
Make use of the two corners of a room with complementary but not identical workstations. This approach acknowledges that two people often have different work styles and needs. One person might require multiple monitors and technical equipment, while the other needs primarily writing space and minimal technology.
- 26 of 27
Complementary Lighting Zones
Create individualized lighting setups for each person in your shared home office. Combine task lighting, ambient lighting, and natural light sources to accommodate different preferences and reduce eye strain. One person might benefit from bright, cool-toned lighting for detail work, while the other prefers warmer, softer illumination. This personalized approach prevents lighting conflicts and ensures both people can work comfortably regardless of the time of day. Consider smart lighting systems that allow individual control of each zone without disrupting your officemate!
- 27 of 27
Shared Focal Wall
Design one wall of your home office for two as a shared focal point with a large whiteboard, corkboard, or smart organizational system. This creates a collaborative planning space that both people can reference and contribute to. Position desks to face or be perpendicular to this wall for easy viewing.
Final Thoughts on Creating Your Shared Home Office
When designing a home office for two people, communication is key! Discuss your needs, work habits, and preferences before settling on a layout. Consider factors like noise sensitivity, storage requirements, and technology needs to create a space that works for both individuals.
Remember that your shared home office should reflect both personalities while maintaining a cohesive look. With thoughtful planning and creative solutions, you can create a productive two-person office space that meets everyone’s needs without compromising on style or functionality!




























